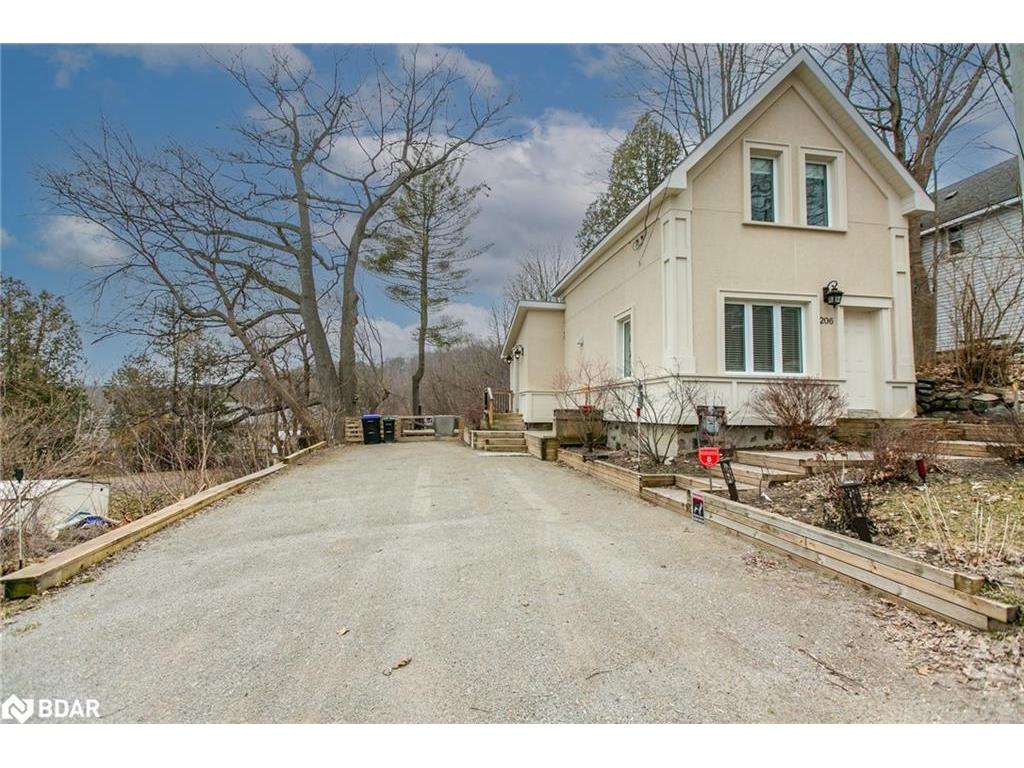For Sale
$649,000
206
Centennial
Drive,
Midland,
ON
L4R 5J4
2 Beds
2+0 Baths
#40551930

