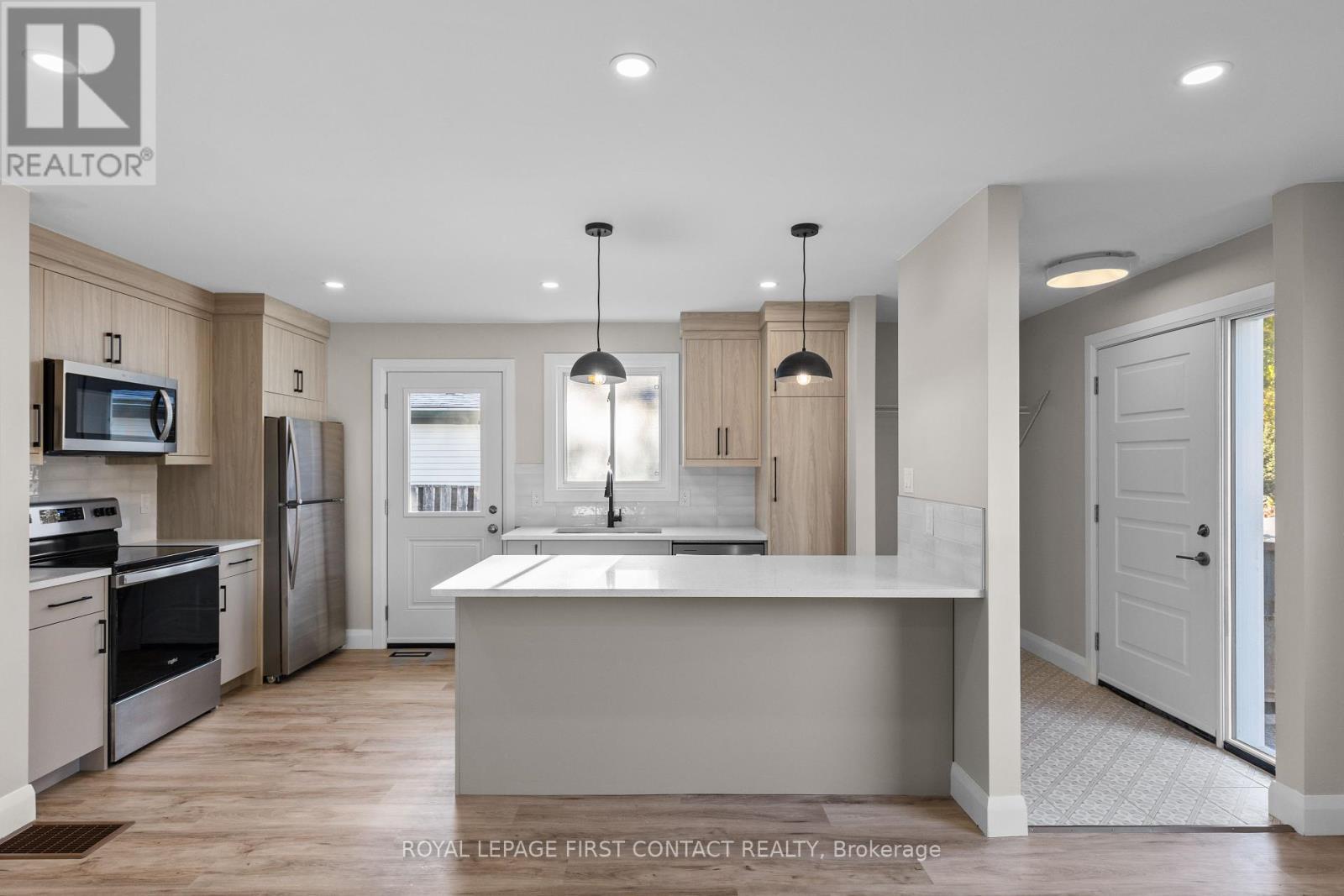For Sale
$749,000
47 MOWAT CRES
,
Barrie,
Ontario
L4N5B4
3+2 Beds
2 Baths
#S8270144

