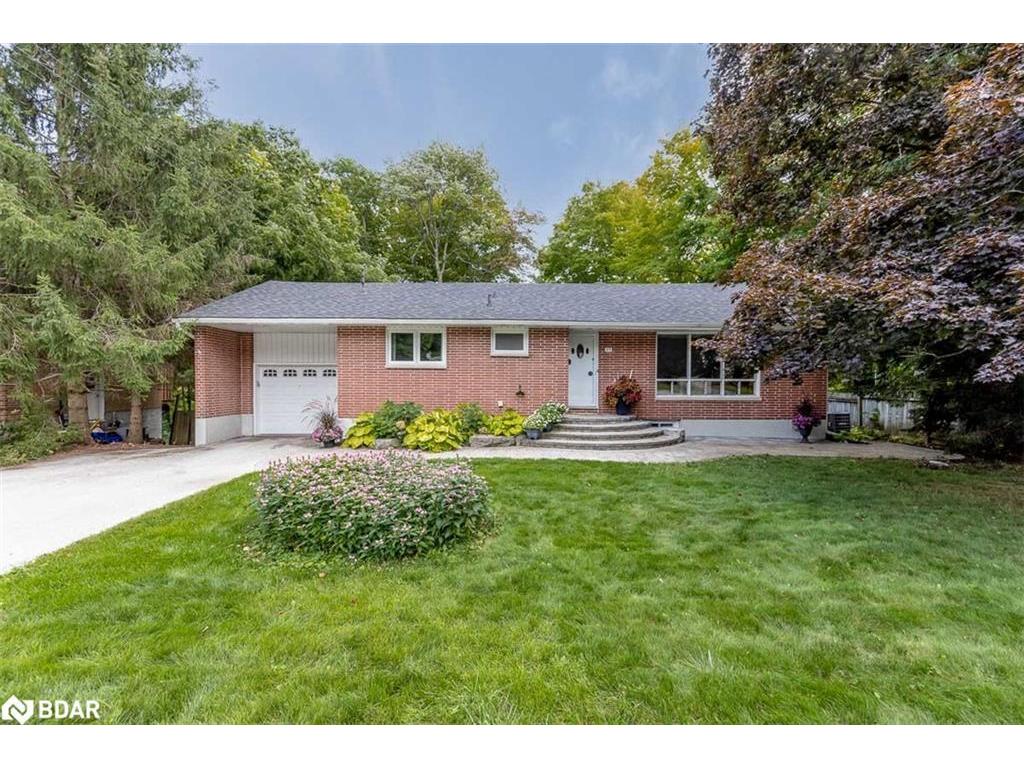For Sale
$899,000
27
Shirley
Avenue,
Barrie,
ON
L4N 1M8
Bungalow
4 Beds
2+0 Baths
#40571461

